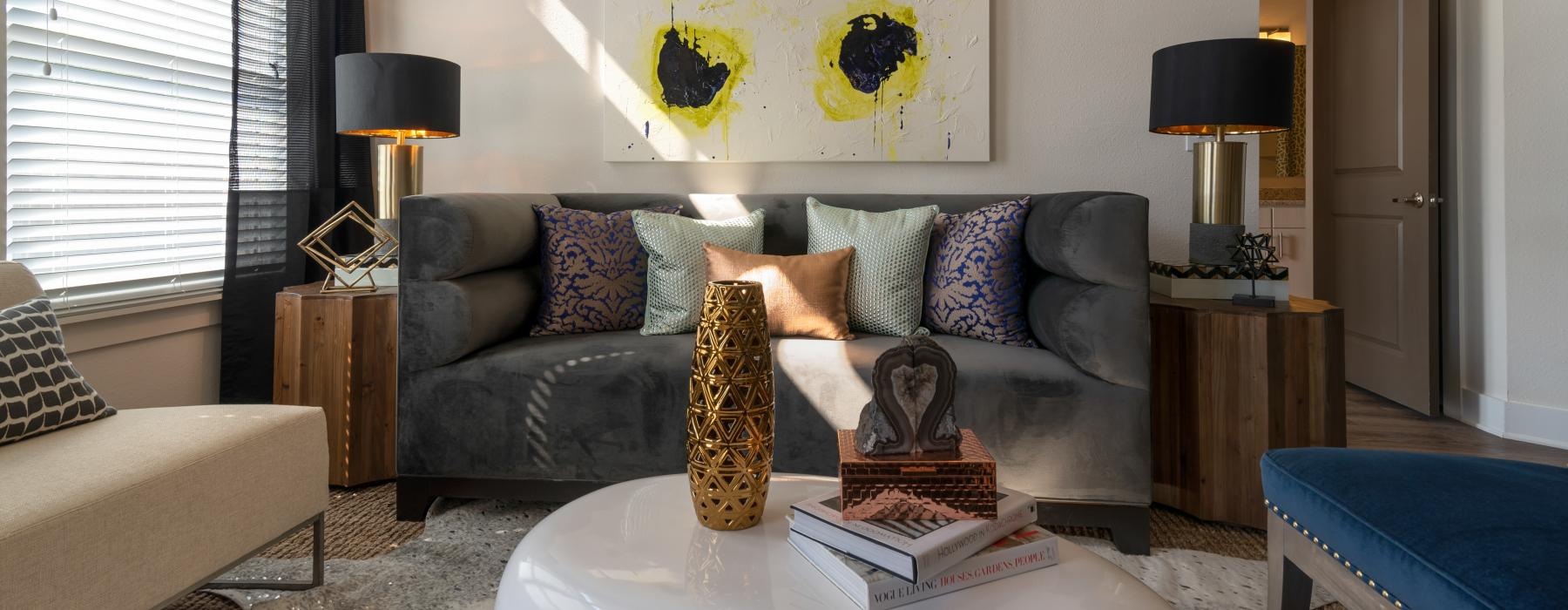-
E1
Studio 1 Bath 560 sq. ft.
Starting at $1,776
-
A1
1 Bed 1 Bath 676 sq. ft.
Starting at $2,101
-
A2
1 Bed 1 Bath 759 sq. ft.
Starting at $2,119
-
A3
1 Bed 1 Bath 833 sq. ft.
Starting at $2,264
-
A4
1 Bed 1 Bath Study 967 sq. ft.
Starting at $2,449
-
A5
2 Bed 1.5 Bath 966 sq. ft.
Contact Us
-
B1
2 Bed 2 Bath 1057 sq. ft.
Starting at $2,371
-
B2
2 Bed 2 Bath 1137 sq. ft.
Starting at $2,585
-
B3
2 Bed 2 Bath 1223 sq. ft.
Starting at $2,716
-
B4
2 Bed 2 Bath 1294 sq. ft.
Starting at $3,037
Floorplans are artist’s rendering. All dimensions are approximate. Actual product and specifications may vary in dimension or detail. Not all features are available in every apartment. Prices and availability are subject to change. Please see a representative for details.
















